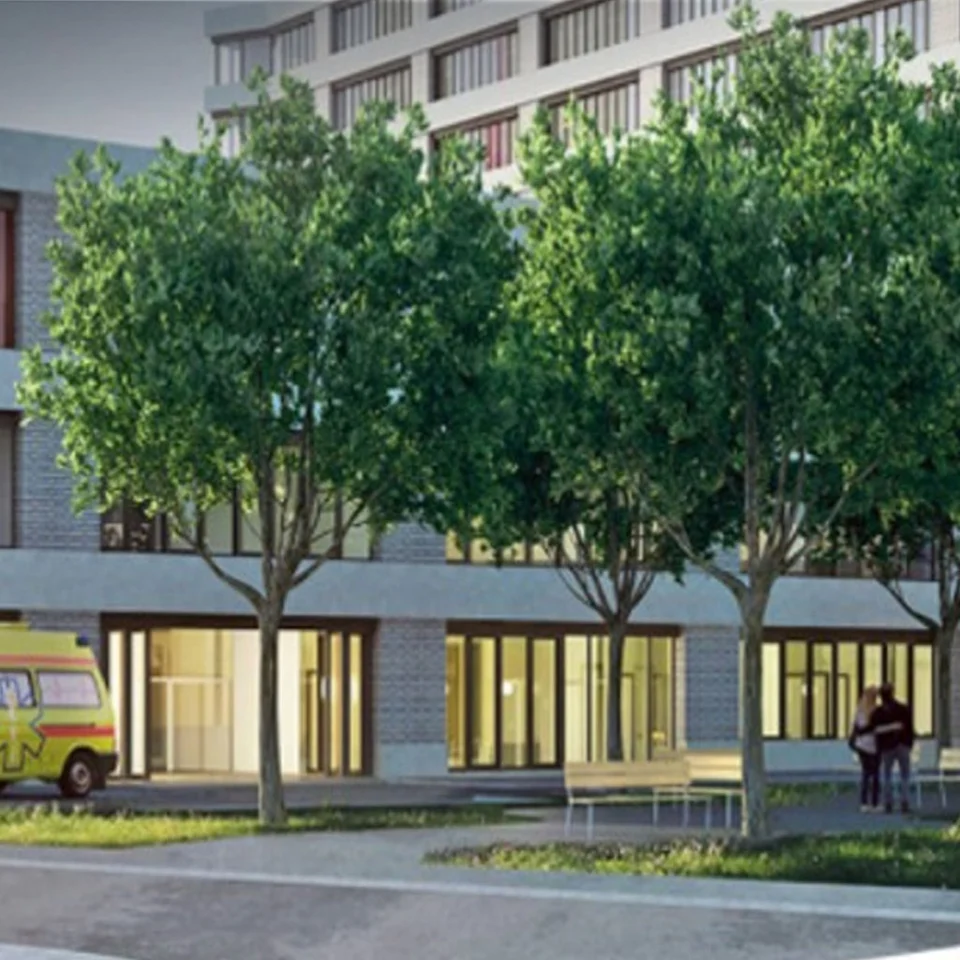Optimized OR layout for a new hospital building in Uster

Simulated validation of potential process and layout concepts incl. recommendations for action for the new building
- Evaluated existing layout variants and developed an OR layout that is optimized for patient, material and personnel flows
- Comprehensive OR data analysis incl. analysis of OR capacity planning
- Safeguarded different layout variants by dynamically simulating outpatient and inpatient OR patient flows
- Identified and quantified the effects of different processes and layout variants on the overall performance in the OR
- Derived recommendations for action for the new building project in terms of processes, layout and capacities
“With UNITY’s help, we have optimized our OR layout and simulated it as a reliable basis in planning the new building. The layout comparison provided transparency in the performance of different concepts and significantly supported our decision-making process.”
Your Contact

Nicolina Litschgi
Partnerin, Geschäftsführerin UNITY Schweiz AG

